Once the freezing nights had decimated most of the crops, the CSA was done for the year, and we’d completed our final farmer’s market, there was time to work on projects outside the field. Kristin mostly focused on preserving and storing produce for us to eat over the winter months ahead. Gabe turned his attention to the pallet fort, which had languished, partially constructed, all year.
Reconstructing the fort from the couple photos that Kristin had taken when she was disassembling the original (from a South Minneapolis back yard, found via the Craigslist Free section) was a real pain in the butt.
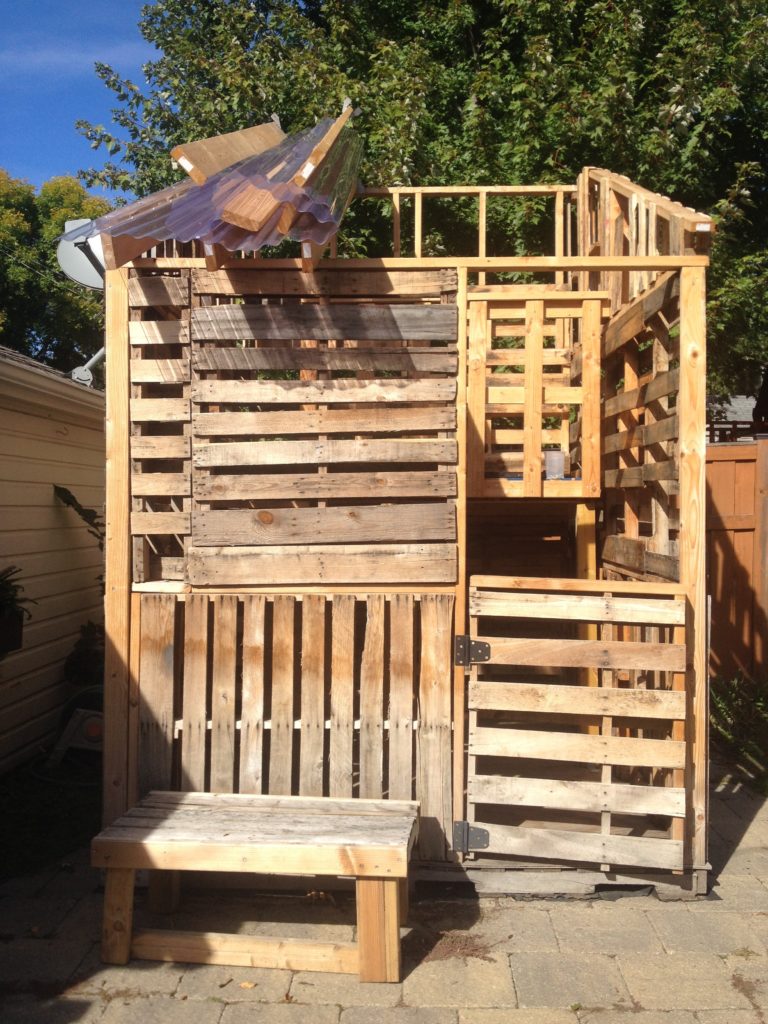
Also, we didn’t have a clear idea of what the heck we’d even use such a thing for – maybe firewood storage? However, we did know we didn’t want the plywood floor and pallet walls to be sitting in the snow and slush all winter long, so we made it a goal to get the roof up before the snow flew.
But to add the roof, we had to finish the exterior walls, as well as build out the loft inside, so we could stand on it to work on the roof inside. This all seemed like a big obstacle, until we actually got into the work, and it flew by – with some help from Kristin and Mark, Gabe got the thing completed in no time, with some modifications improving upon the original design.
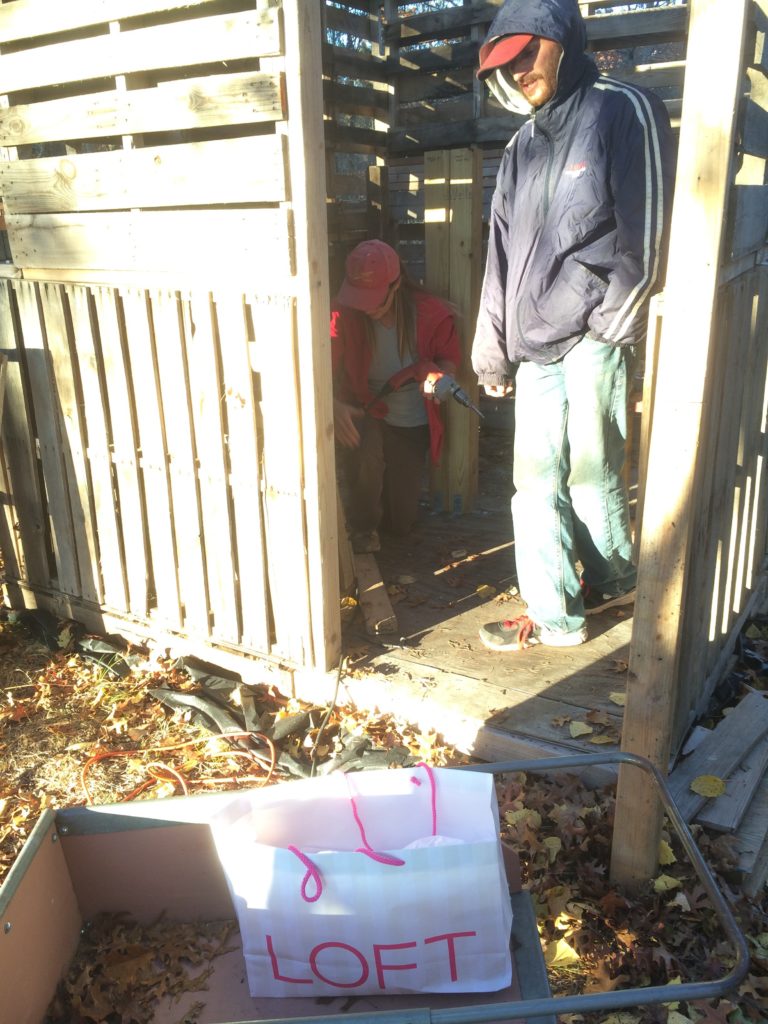
So now the fort was as complete as it had ever been – but still was open to the elements from the sides, through the gaps in the pallets. It was easy to see that winter would fill it with snow, which would thaw and freeze and deteriorate the floor, which was already suffering from sitting piled under scant cover last winter. So thoughts turned to siding … and we remembered the fascinating ruins we’d discovered in the Polk County forest right down the road from us.
This was what we came to call “The Architect’s Shack” – the remains of a cluster of shanties and shacks all built in the same style – shallow foundation pits, lined with steel panels from cars dating to the 1920s or ’30s. Walls had been built from natural timber beams, with flattened autobody panels nailed together onto them in layers, always with higher panels lapping over lower ones, to keep water from running in. The wood stove was gone, but the DIY chimney cap made from a milk jug and an enamelware pot was still laying nearby.
There was only part of one wall of the main shack still standing, and the piece of hammered-flat steel tank that had served as a front door hanging from it. Two other totally-collapsed structures were nearby, as well as more further back into the woods – and an outhouse still standing, the only surviving piece of the Architect’s work.
Everything he’d built had been sided almost entirely with old auto body panels – hoods, doors, roofs, tailgates – all pieces of Model As, Model Ts, and other cars from a time when cars were made from serious heavy steel.
The panels had rusted, but were surprisingly intact considering they’d been in the elements and partially buried for at least 60 years – and they’d acquired a gorgeous patina of rust, algae, and lichens. I was completely in love with their look and history, and had already planned to scavenge as many as I could to use in artistic projects.
But it wasn’t until the pallet fort was rebuilt that it really clicked that we could pay homage to the forgotten shack-builder’s design style, by salvaging the remains from his structures and renewing them as siding on our fort.
We wound up unearthing and retrieving a half-dozen carloads of panels, which – with some old windows, glass blocks, and a french door we had on hand, quickly armored the fort against the onslaughts of coming winter – and the Rust Shack, aka The Architect’s Shack, was born.
Once the metal exterior was complete, Gabe turned his attention to the interior. First up was the railing on the loft – it was so central, so literally in your face, that something had to be done with it. The bare 2×4 construction was functional but ugly … we considered trying to minimize the size of the railing, but then it wouldn’t really serve its purpose. Since we couldn’t really fix it, it had to be featured. And the only couple of intact car body panels we’d recovered from the woods – still curved, never pounded flat and nailed to a shack – fit over it beautifully, a worthy centerpiece, beautiful and bringing the exterior theme into the inside of the shack.
We had stacks of scavenged pipe and aromatic cedar paneling, which served perfectly to bring a homey, welcoming, and warm vibe to the interior – vital, in order to avoid any negative “murder shack” connotations that the rusty metal exterior might hold for people who don’t share our rust n’ lichens aesthetic.
The panels covered most of the interior walls, leaving space for an inset medicine cabinet mirror, some knick-knack nooks, and a few patches that we can fill in this Spring.
And the day after the panel project was declared done for the season, the snows came, and our full attention turned to preparing to travel southward …
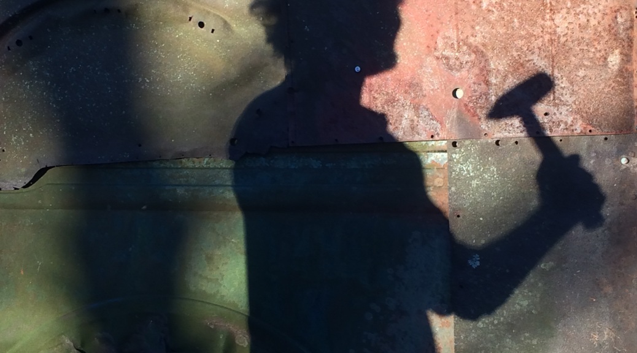
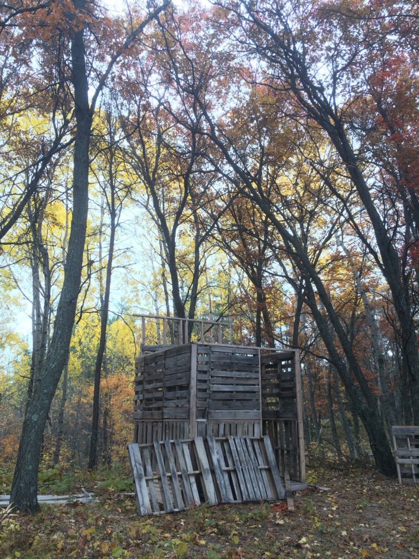
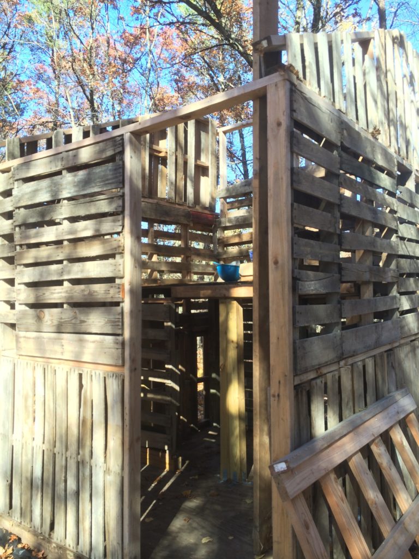
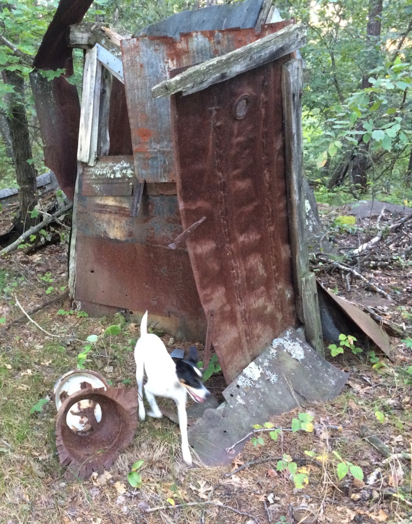
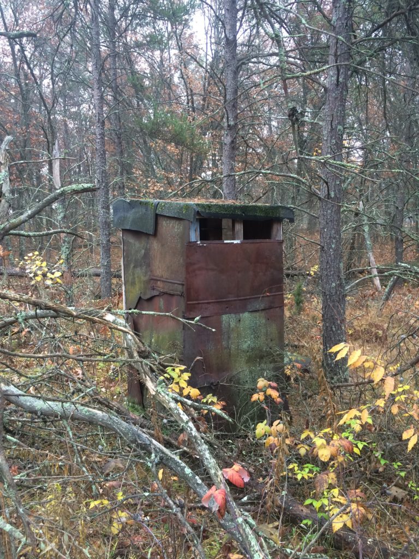
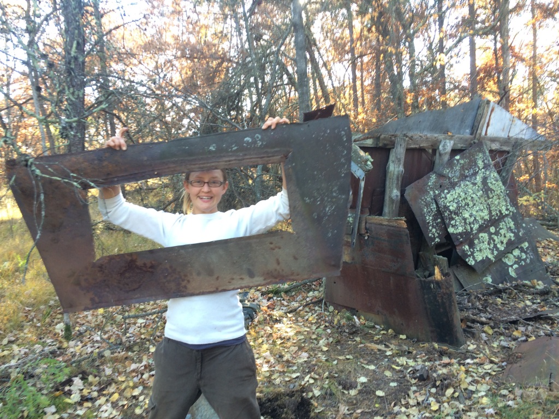
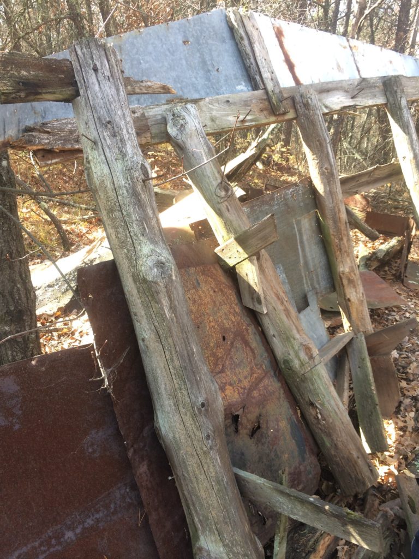
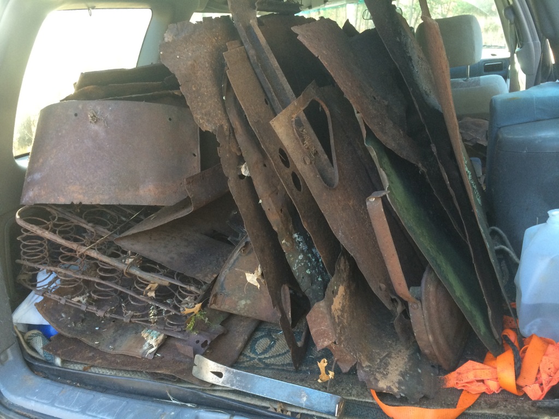
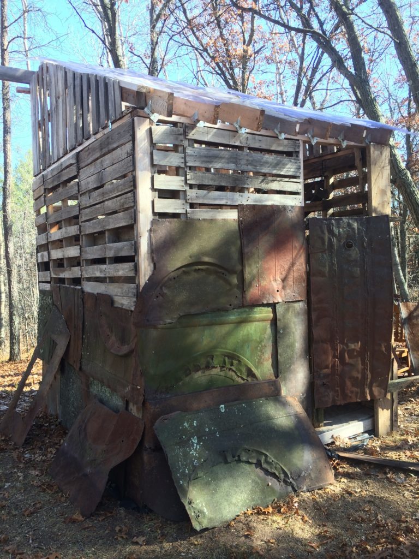
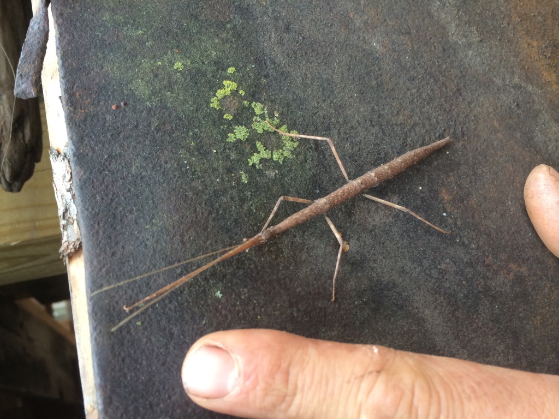
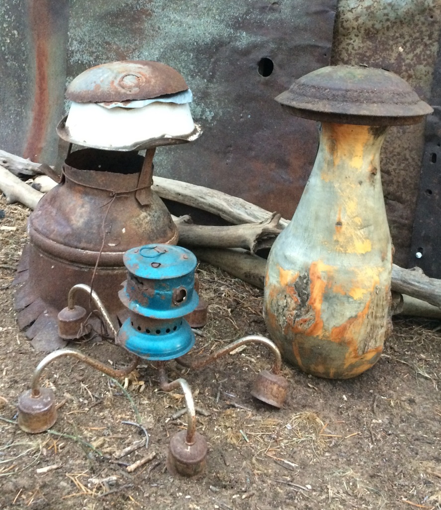
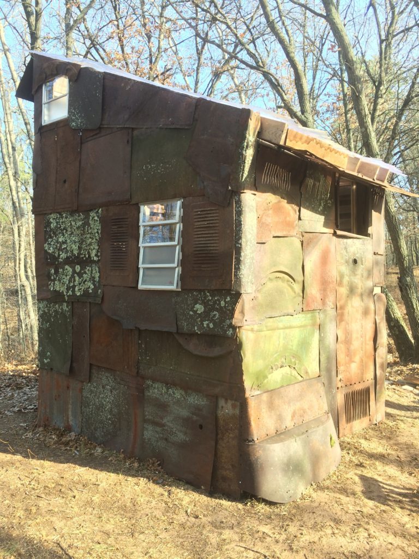
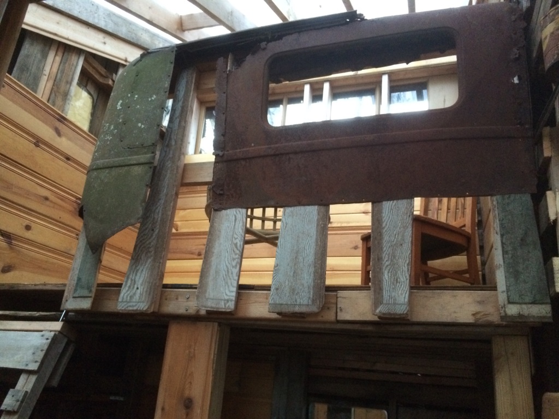
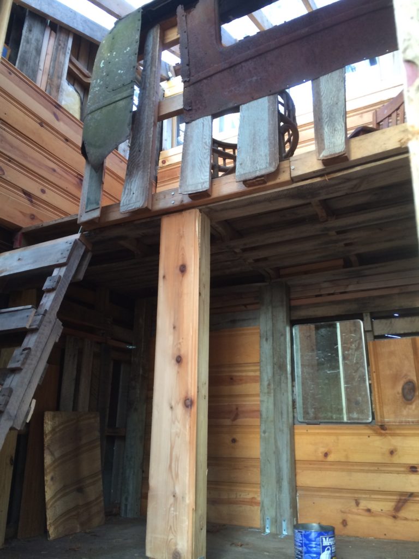
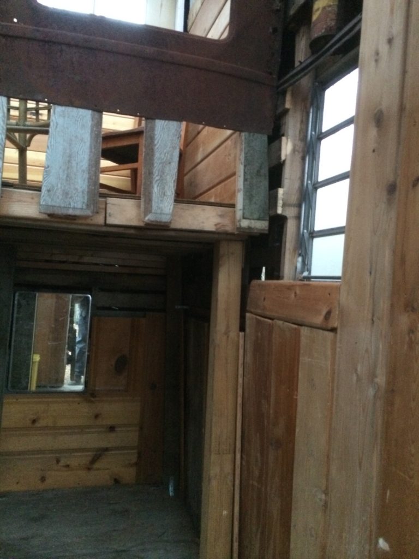
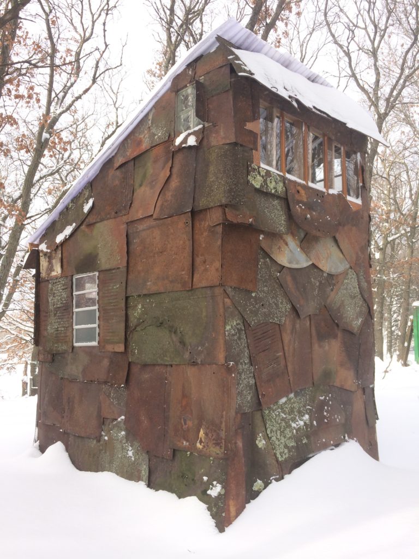
Both you and Kristin are amazing with your adventures, skills of farming, life, raising two beautiful children, etc….. Someday I hope to visit your farm and bring Robby with me.
That would be awesome!